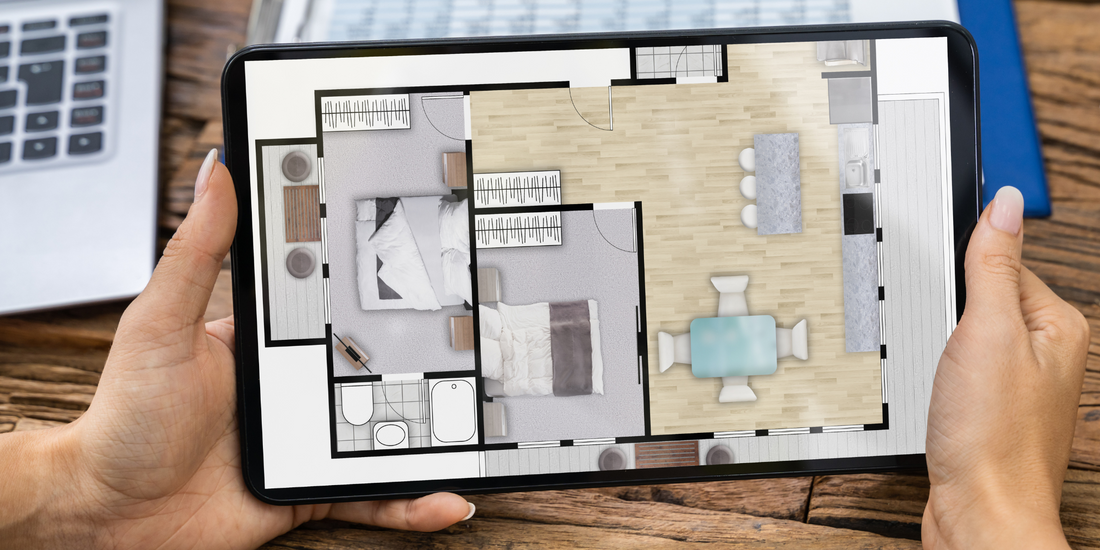
Game-Changing Interior Design Software for Professionals
Share
Interior design is all about creativity, but the right software can make the entire process faster, more accurate, and professional. Whether you're designing residential spaces, commercial interiors, or large-scale projects, having the best tools can streamline your workflow, enhance presentations, and improve client satisfaction.
Here’s a curated list of some of the most popular interior design software used by professionals in India:
1. SketchUp – Best for 3D Modelling & Conceptual Design
-
Why Use It? Ideal for quickly creating 3D models and layouts with realistic textures and lighting.
-
Key Features:
-
User-friendly interface with drag-and-drop elements
-
Extensive 3D warehouse for pre-built furniture and decor elements
-
Integrates with Virtual Reality (VR) for immersive presentations
-
Suited For: Concept development, quick client approvals, and visualizing spaces
2. AutoCAD – Industry Standard for Precision Drafting
-
Why Use It? Essential for 2D drawings and technical plans.
-
Key Features:
-
High accuracy for layouts, electrical, and plumbing plans
-
Layer management for organized project handling
-
Compatible with other CAD tools for seamless workflow
-
Suited For: Contractors and architects working on detailed construction drawings
3. Revit – Best for BIM (Building Information Modeling)

-
Why Use It? Helps create intelligent 3D models with detailed technical specifications.
-
Key Features:
-
Generates floor plans, elevations, and 3D models from a single file
-
Real-time collaboration with teams on cloud-based projects
-
Allows clash detection to avoid errors before construction
-
Suited For: Large-scale commercial and residential projects that require high precision
4. 3ds Max – Best for High-Quality Renders
-
Why Use It? Creates photorealistic 3D visualizations for clients.
-
Key Features:
-
Advanced lighting and shading tools for realistic render
-
Works well with Virtual Reality (VR) and Augmented Reality (AR) tools for interactive walkthroughs
-
Used by top architectural firms for high-end project presentations
-
Suited For: Interior designers focusing on premium, high-detail visuals
5. Foyr Neo – Best Cloud-Based Interior Design Software
-
Why Use It? Enables quick designing without needing a high-end computer.
-
Key Features:
-
AI-assisted design tools for faster layouts
-
Access to an extensive material and furniture library
-
Real-time rendering without the need for expensive hardware
-
Suited For: Freelance designers and small firms looking for fast and easy design solutions
6. V-Ray – Best for Professional Rendering
-
Why Use It? Converts 3D models into stunning, realistic images.
-
Key Features:
-
Advanced lighting and shading techniques
-
Seamless integration with SketchUp, Revit, and 3ds Max
-
Used by top architects for premium marketing presentations
-
Suited For: Designers who want ultra-realistic renders to impress clients
7. Cedreo – Best for Fast 3D Home Design
-
Why Use It? Simplifies home interior and exterior visualization.
-
Key Features:
-
Drag-and-drop functionality for furniture and materials
-
Quick 3D rendering with real-time lighting adjustments
-
Simple interface ideal for beginners
-
Suited For: Designers focusing on residential interiors
8. Homestyler – Best Free Online Interior Design Tool
-
Why Use It? Perfect for beginners who want to experiment with designs
-
Key Features:
-
Free-to-use with an extensive furniture library
-
Easy 3D space planning with drag-and-drop elements
-
Great for quick mock-ups before finalizing designs
-
Suited For: Designers looking for a cost-effective tool for initial layouts
9. Infurnia – Best for Cloud-Based Collaboration
-
Why Use It? Allows teams to work on projects remotely with real-time updates.
-
Key Features:
-
Works directly on a web browser – no installation needed
-
Customization options for furniture, materials, and dimensions
-
Generates BOQs (Bill of Quantities) to estimate costs
-
Suited For: Large teams handling multiple projects simultaneously
10. Live Home 3D – Best for Virtual Walkthroughs
-
Why Use It? Creates interactive 3D floor plans that clients can explore
-
Key Features:
-
Converts 2D layouts into immersive 3D walkthroughs
-
Enables virtual walkthroughs across Windows, macOS, and mobile devices
-
Helps clients visualize space before execution
-
Suited For: Presenting interior concepts in an engaging way
Final Thoughts
Using the right interior design software can save time, reduce errors, and make project execution smoother. If you're working on residential spaces, commercial interiors, or modular furniture, these tools will help you create better designs and deliver outstanding results. Choose the software that fits your project needs and enhances your workflow for maximum efficiency.
Stay ahead in the industry by combining creativity with technology!



